3240 NW Reservoir Nw Road, Washington, DC 20007
- $2,515,000
- 3
- BD
- 5
- BA
- 2,365
- SqFt
- Sold Price
- $2,515,000
- List Price
- $2,745,000
- Closing Date
- Oct 18, 2021
- Days on Market
- 20
- Status
- CLOSED
- MLS#
- DCDC2006782
- Bedrooms
- 3
- Bathrooms
- 5
- Full Baths
- 4
- Half Baths
- 1
- Living Area
- 2,365
- Lot Size (Acres)
- 0.03
- Style
- Colonial
- Year Built
- 1990
- County
- Washington DC
- School District
- District Of Columbia Public Schools
Property Description
Located in Georgetown’s sought-after East Village overlooking Book Hill Park, this pristine townhouse offers over 3,200 square feet of stunning, move-in ready and bright interiors with three bedrooms and four full and one-half bathrooms. The Main Level features an elegant marble foyer that leads to the gourmet, eat-in kitchen with premium appliances and leafy vistas, and to the spacious dining and living room with two romantic Juliet balconies and wood burning fireplace. Upper Level One offers two generous light-filled bedrooms with en suite bathrooms and walk-in closets. The North facing bedroom overlooks Book Hill Park. The South facing bedroom provides an abundance of light via six multi-faceted windows. The Primary Suite encompasses the entire Upper Level Two, and offers a private sitting area with wood burning fireplace, en suite bathroom, and spacious private balcony. The lower level offers a family-media room with a wood burning fireplace, built-in bookcases and a wet bar for easy entertaining. The room opens to a tranquil custom courtyard that features an Azek floating deck and a charming brick terrace. Also on this level are a full bathroom, laundry, and storage. The built-in elevator serves all levels. The garage and driveway accommodate parking for two vehicles. This home represents a rare opportunity for distinguished urban living, with easy access to vibrant restaurants, boutiques and entertainment.
Additional Information
- Subdivision
- Georgetown
- Taxes
- $18641
- Interior Features
- Central Vacuum, Built-Ins, Combination Dining/Living, Combination Kitchen/Dining, Crown Moldings, Dining Area, Entry Level Bedroom, Elevator, Floor Plan - Open, Kitchen - Eat-In, Kitchen - Gourmet, Kitchen - Table Space, Pantry, Primary Bath(s), Recessed Lighting, Skylight(s), Stall Shower, Soaking Tub, Tub Shower, Upgraded Countertops, Walk-in Closet(s), Wet/Dry Bar, Wood Floors
- School District
- District Of Columbia Public Schools
- Fireplaces
- 3
- Fireplace Description
- Screen, Wood
- Flooring
- Hardwood, Marble, Tile/Brick
- Garage
- Yes
- Garage Spaces
- 1
- Exterior Features
- Exterior Lighting, Sidewalks, Street Lights
- View
- City
- Heating
- Forced Air, Heat Pump(s), Zoned
- Heating Fuel
- Electric
- Cooling
- Central A/C, Heat Pump(s), Zoned
- Utilities
- Cable TV Available, Electric Available, Natural Gas Available, Phone Available, Sewer Available, Water Available
- Water
- Public
- Sewer
- Public Sewer
- Room Level
- Primary Bedroom: Upper 2, Primary Bathroom: Upper 2, Bedroom 2: Upper 1, Bedroom 3: Upper 1, Bathroom 2: Upper 1, Bathroom 3: Upper 1, Living Room: Main, Kitchen: Main, Half Bath: Main, Foyer: Main, Family Room: Lower 1, Full Bath: Lower 1, Storage Room: Lower 1
- Basement
- Yes
Mortgage Calculator
Listing courtesy of TTR Sotheby's International Realty. Contact: (202) 333-1212
Selling Office: .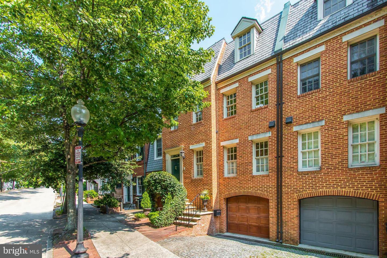
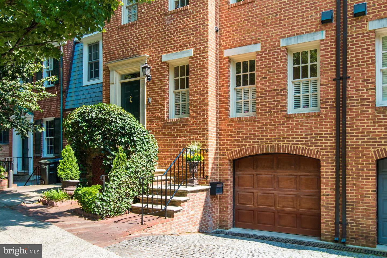
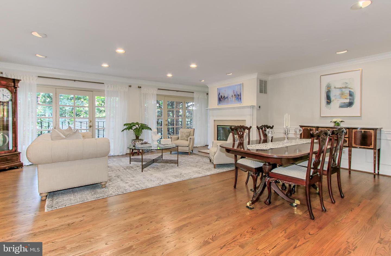
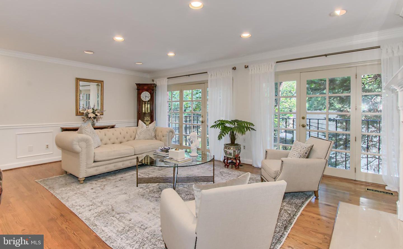
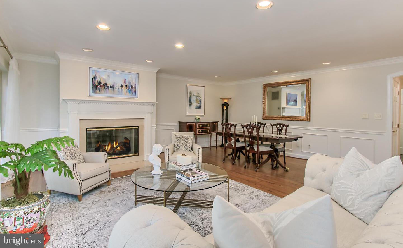
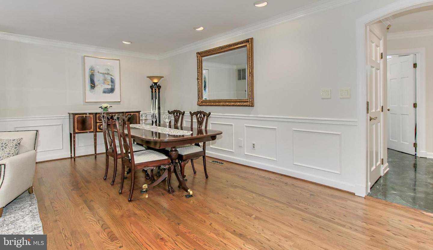
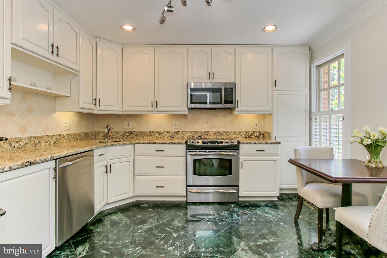
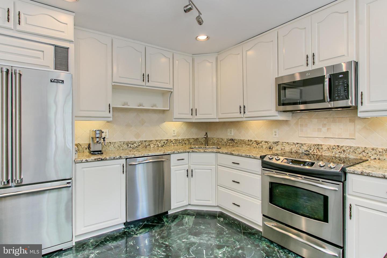
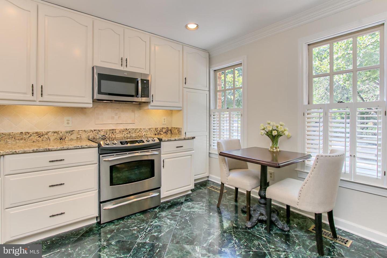
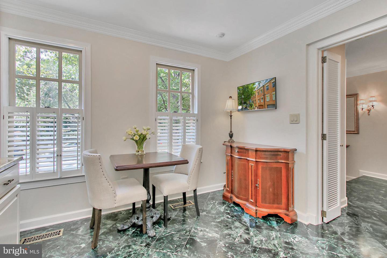
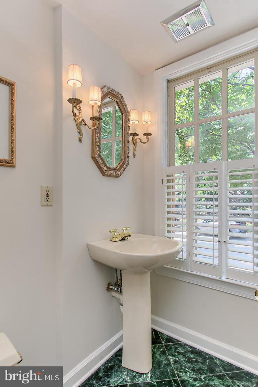
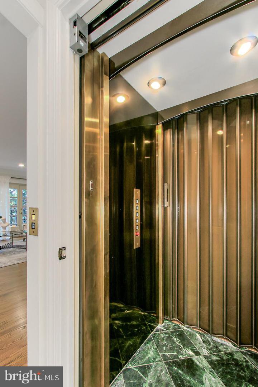
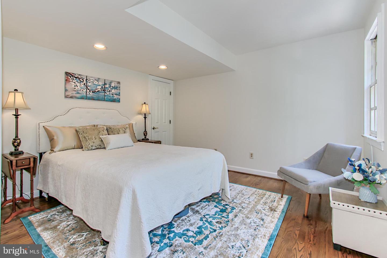
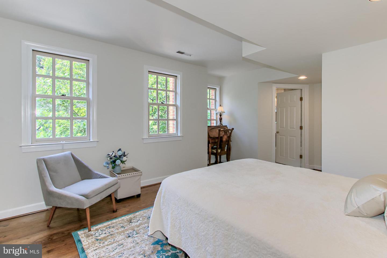
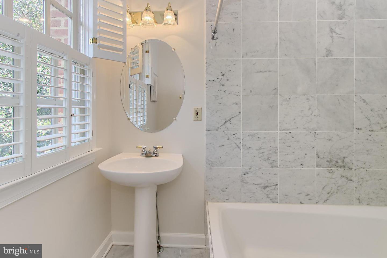
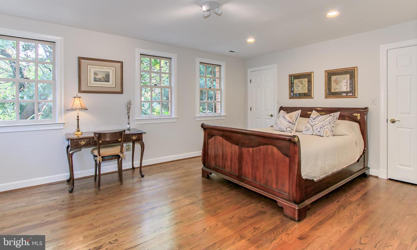
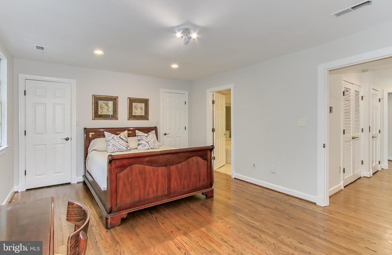
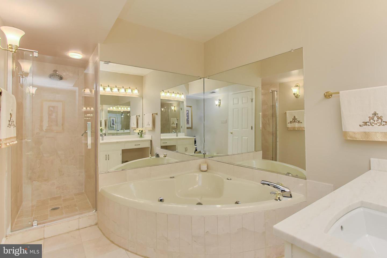
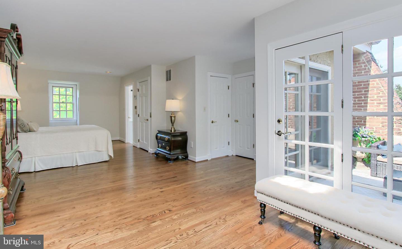
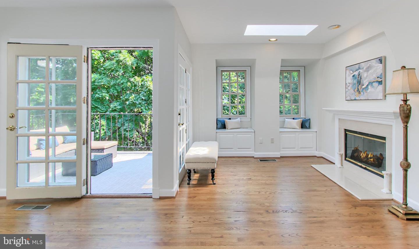
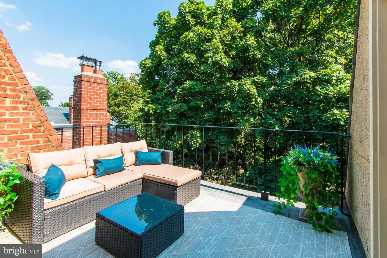
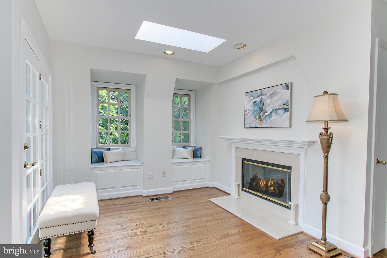
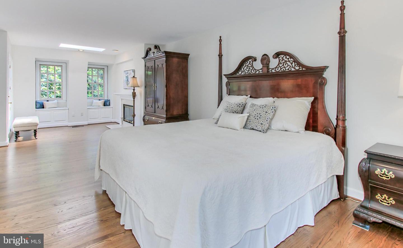
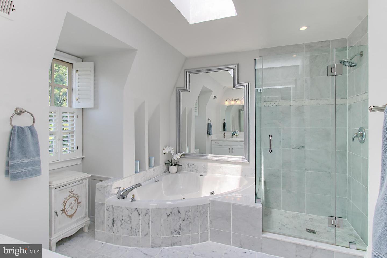
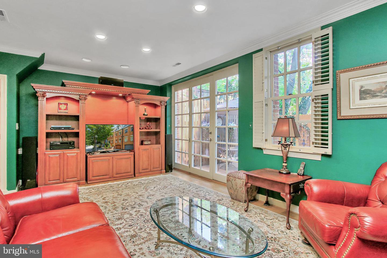
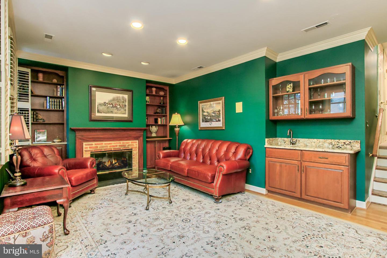
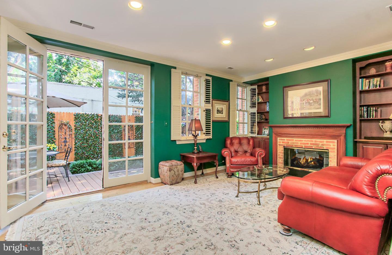
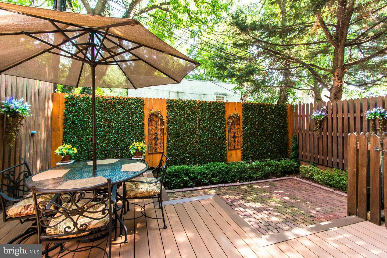
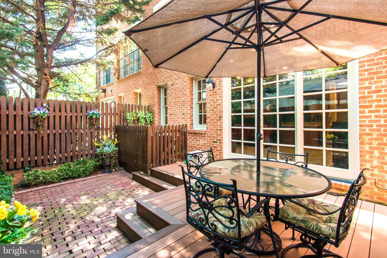
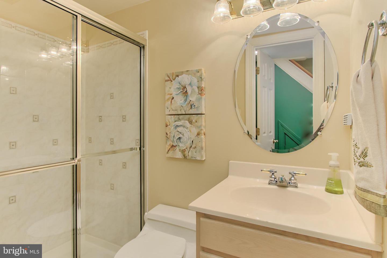
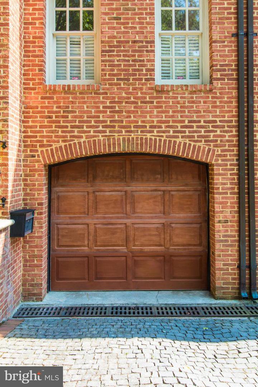
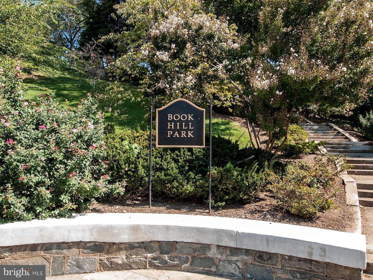
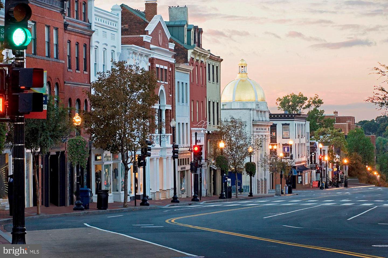
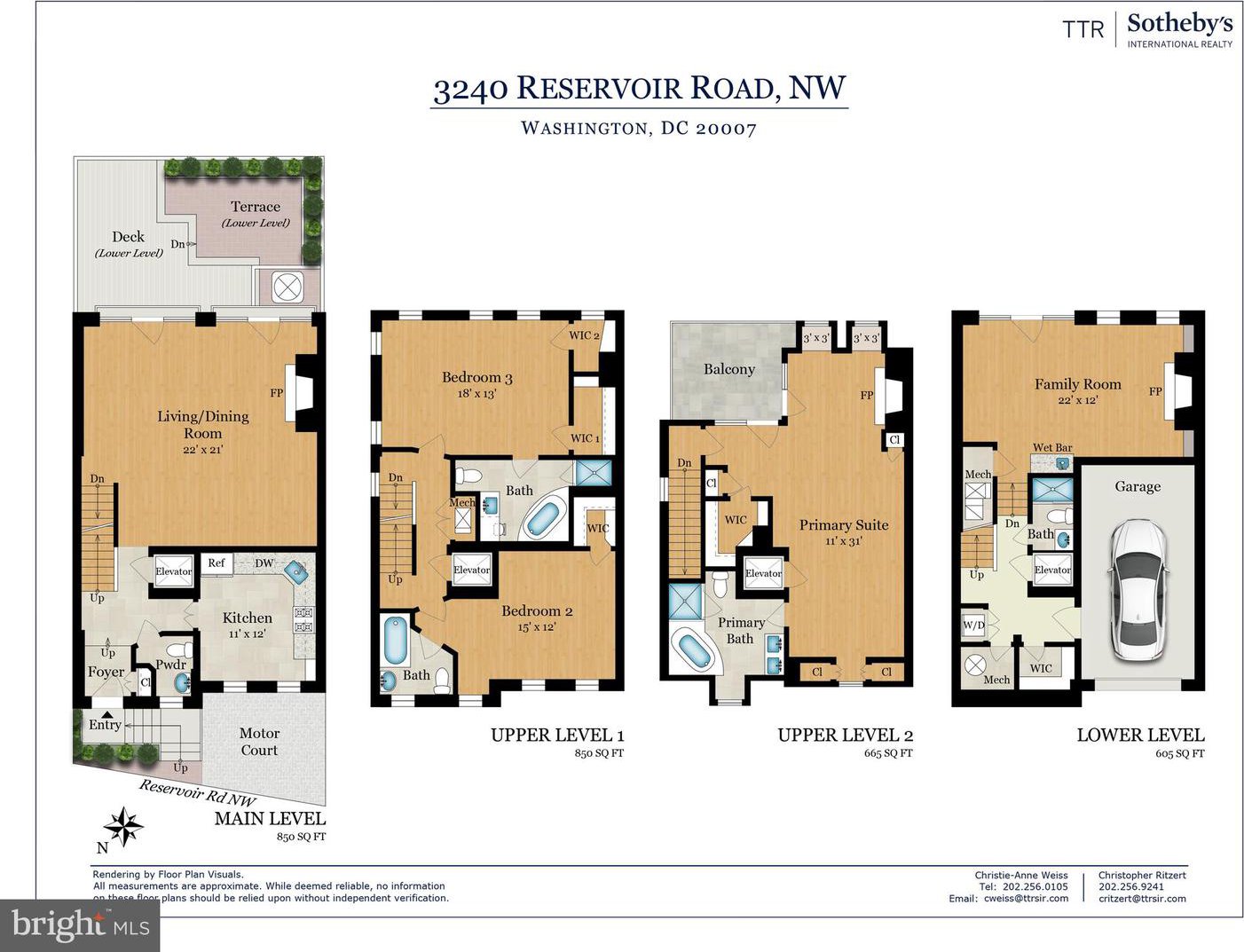
/u.realgeeks.media/simplyyourbestmove/logosm.png)